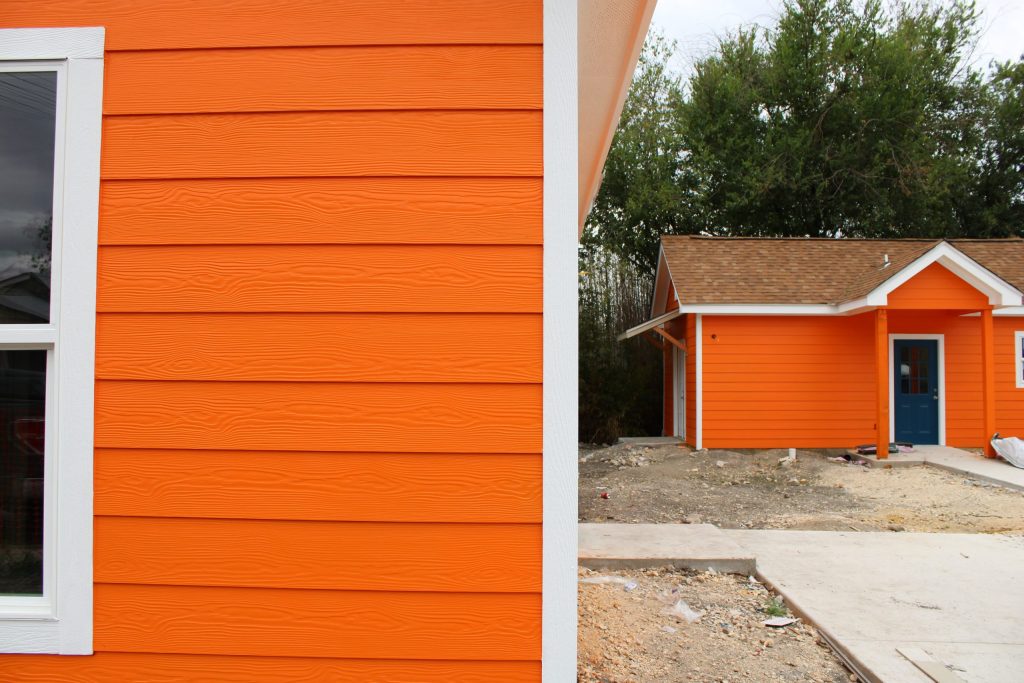With names like Hideaway Haven and Hinter Haus, the City of San Antonio provides five permit-ready house plans property owners can use to build a casita or granny flat.
Now one set of those plans for an accessory dwelling unit (ADU) has been cleared for use in historic districts or on designated landmark properties.
The Historic and Design Review Commission on Wednesday recommended approval for the Maricela prototype, modified to meet historic guidelines, to be considered a permit-ready ADU plan.
Designed by affordable home builder Our Casas Resident Council, the Maricela is a 375-square-foot house with one bedroom, one bathroom, a kitchen and a dining area. It has front and side porches, a small heating and air conditioning unit and space for a stackable washer and dryer.
One such home has already been built as part of the Zarzamora Affordable Home Project.
In 2022, City Council amended the unified development code to allow ADUs to have separate utility lines from the primary structure, remove the one-bedroom limit, restrict them to two stories, require a parking space for larger ADUs and allow them to be built closer to property lines.
The city’s ADU plan library was created to reduce barriers to affordable housing and provide resources for homeowners to construct detached ADUs. The plans came from proposals requested from architects and builders in 2024 by the city’s Neighborhood and Housing Services Department (NHSD).
The plans are designated permit-ready to reduce the cost burden for ADU design and construction.

The Office of Historic Preservation partnered with NHSD to select a plan that could be modified for use in the city’s historic districts and require only administrative approval to build.
The Maricela design plan has been modified to meet historic guidelines, including the use of a plank siding product with a smooth surface versus a faux wood grain and a sloped or angled soffit detail instead of a boxed soffit on the gable ends.
In addition, the facade with a covered entry now features two equal-sized sash windows on either side of the porch no smaller than 24 inches wide and 36 inches in height. Faux-divided lighting is also not allowed.








