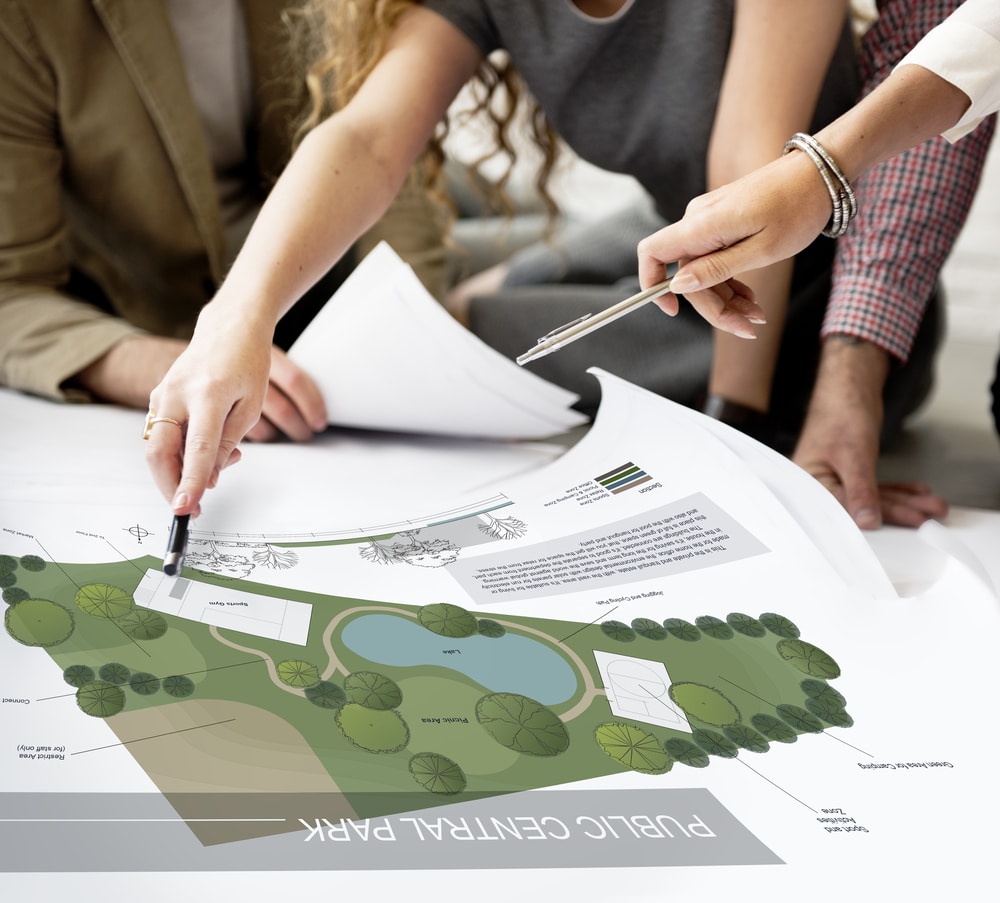The City of Tampere has launched an architectural competition to reimagine the Härmälä campsite and its surroundings along the shore of Lake Pyhäjärvi.
The project aims to integrate modernized campsite operations with new residential development, balancing tourism needs with urban expansion.
According to a news release, the competition, which began on January 31, is expected to shape the future of the area, which sits approximately three kilometers from the city center and near a planned tram stop.
The initiative is expected to transform the region by consolidating camping facilities into a smaller footprint, allowing for new housing developments while maintaining the site’s cultural and environmental significance.
A key element of the plan is the repurposing of the historically significant Lepola villa, though its future use has yet to be determined. Additionally, pedestrian and cycling infrastructure is set to be improved to enhance accessibility.
Participants in the competition will be required to propose designs that incorporate sustainability, landscape integration, and tourism infrastructure.
The competition is open to individual architects and multidisciplinary teams, with organizers emphasizing the importance of expertise in landscape design, tourism, and sustainable construction.
“The hope is that competitors will form multidisciplinary teams of experts where landscape design, tourism, and sustainable construction expertise will also be included,” the City of Tampere stated.
From an industry perspective, this project presents opportunities for camping operators looking to contribute to a mixed-use area where outdoor recreation and urban living intersect.
The integration of camping-related services into the broader community framework could provide new revenue streams and operational models.
“Services in the area rely primarily on camping-related operations, which benefit both tourists and all residents in the Härmälä area,” officials noted.
For business owners in the outdoor hospitality sector, this signals a potential shift toward hybrid models that combine traditional camping with urban accessibility.
Public participation will play a role in shaping the final outcome. Competition entries will be published under pseudonyms in mid-2025, allowing for public commentary before the jury makes a final decision.
The results are expected by the end of the year, and a new zoning plan will be drafted based on the winning design.
Proposals are due by April 29 at 4 p.m. Additional details, including submission guidelines, are available on the competition website.








